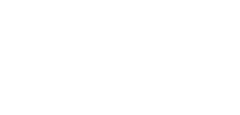chalet white cat
8/11
Doubles 4 Triples 1 Bathrooms 5
Facilities
fondue
wi-fi internet connection
TV
home theatre
elevator
fireplace
indoor Jacuzzi-hot tub
hammam
fully equipped kitchen
espresso coffee machine
blender
dishwasher
washing machine
dryer
iron w/ironing board
boot warmer
raclette
ski room
alfresco dining
outdoor furniture
lounge area
golf lovers
parking area
garage
facilities notes
- safe in each bedroom except bedroom 4
- elevator throughout the chalet
- Nespresso coffee machine
- DVD player/Blu-ray
Weekly rates
4 double bedrooms and 1 triple bedroom
From - To EUR USD * GBP ** March 1, 2025 - Apr 5, 2025 On Demand On Demand On Demand Apr 5, 2025 - Apr 19, 2025 13,000.00 14,300.00 10,920.00 Security deposit
to be paid by bank transfer along with the balance10000.00 11,000.00 8,400.00 * For an indication of the weekly price in US Dollars please have a look to this reference rate: 1 EUR = 1.1 USD
** For an indication of the weekly price in GBP please have a look to this reference rate: 1 EUR = 0.84 GBP
payment terms
deposit payment 30% required at the time of booking, balance 70% due 75 days before arrival.included
daily maid service, mid-week change of linen and towels, final cleaning.not included
concierge service from EUR 90 to EUR 600 per stay (snow pass, booking pass or serenity pass based upon services required), extra maid service upon request, cooking service upon request, any extra service not specified.The price of the extra services, which need to be paid directly to the service providers, can vary according to their availability.
Inclusions may be subject to changes.
Location
main distances
Méribel 14,5km/90miles, Moûtiers 21km/13miles, Tignes 76,5km/47,5miles, Val d’Isère 78,5km/48,5miles, Megève 79,5km/49,5miles, Annecy 91km/56,5miles, Chamonix-Mont Blanc 113km/70miles, Grenoble 126km/78miles, Courmayeur 130km/81miles, Aosta 165km/102,5miles, Ginevra 182km/113miles.
airports and trains
airports: Lyon 181km/112,5miles, Genève 183km/114miles, Turin 247km/153,5miles.
trains: Moûtiers – Salins – Brides Les Bains 21km/13miles.
The location indicated on the map is purely indicative.

























































