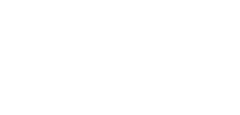
Any question?
get in touch to start planning your perfect holiday
Page unavailable
Villa not available.

© 2024 Home In Italy s.a.s
VAT# IT 03090520549
Our mission is to select Italy’s finest private residences for holiday rental to our discerning clients.
Our strength is to provide the most attentive service together with the rentals.
Treat yourself to the very best of Italian luxury, and enjoy the unique experience!

