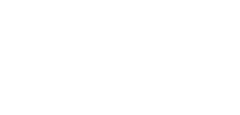Amenities
- nearest village 0m/0miles
- nearest supermarket 0m/0miles
- nearest restaurant 120m/0,07miles
- other restaurants and shops within 300m/0,1miles
- nearest ski slope 160m/0,09miles
- nearest ski lift 0m/0miles
- nearest ice-skating rink 9,5km/5,9miles
- nearest ski school 0m/0miles
- nearest golf course 10km/6,2miles
Facilities
fondue
wi-fi internet connection
TV
safe
elevator
fireplace
indoor Jacuzzi-hot tub
sauna
emotional shower
fully equipped kitchen
espresso coffee machine
microwave
blender
dishwasher
washing machine
dryer
iron w/ironing board
board games
boot warmer
raclette
ski room
lounge area
parking area
garage
facilities notes
- safe in each bedroom
Weekly rates
4 double bedrooms and 1 family room (1 double bed and 1 bunkbed)
From - To EUR USD * GBP ** March 1, 2025 - Apr 12, 2025 On Demand On Demand On Demand Apr 12, 2025 - Apr 19, 2025 8,100.00 8,910.00 6,804.00 Security deposit
to be paid by bank transfer along with the balance2000.00 2,200.00 1,680.00 * For an indication of the weekly price in US Dollars please have a look to this reference rate: 1 EUR = 1.1 USD
** For an indication of the weekly price in GBP please have a look to this reference rate: 1 EUR = 0.84 GBP
payment terms
deposit payment 30% required at the time of booking, balance 70% due 75 days before arrival.included
daily maid service, mid-week change of linen and towels, wood for the fireplace, final cleaning.not included
concierge service from EUR 90 to EUR 600 per stay (snow pass, booking pass or serenity pass based upon services required), extra maid service upon request, cooking service upon request, any extra service not specified.The price of the extra services, which need to be paid directly to the service providers, can vary according to their availability.
Inclusions may be subject to changes.
Location
main distances
Méribel 9km/5,5miles, Moûtiers 17km/10,5miles, Tignes 72km/45miles, Val d’Isère 74km/46miles, Megève 75km/46,5miles, Annecy 87km/54miles, Chamonix-Mont-Blanc 107km/66,5miles, Grenoble 122km/76miles, Courmayeur 125km/77,5miles, Aosta 159km/99miles, Ginevra 177km/110miles.
airports and trains
airports: Lyon 176km/109,5miles, Genève 179km/111miles, Turin 243km/151miles.
trains: Moûtiers – Salins - Brides Les Bains 16,5km/10miles.
The location indicated on the map is purely indicative.



































































